
| LAND SIZE | : | 8,697 sq.ft. - 13,616 sq.ft. |
| BUILT-UP | : | 11,205 sq.ft. |
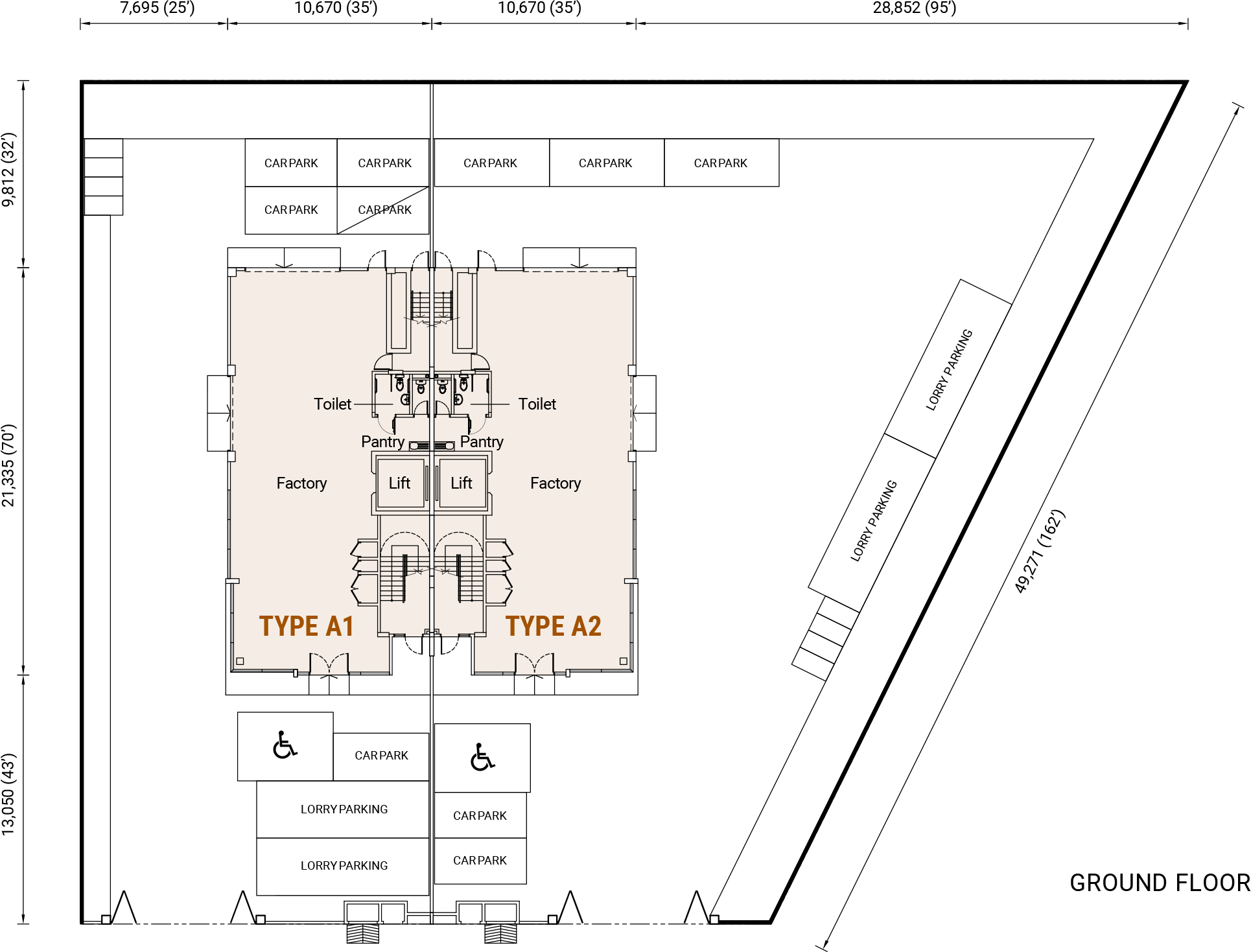
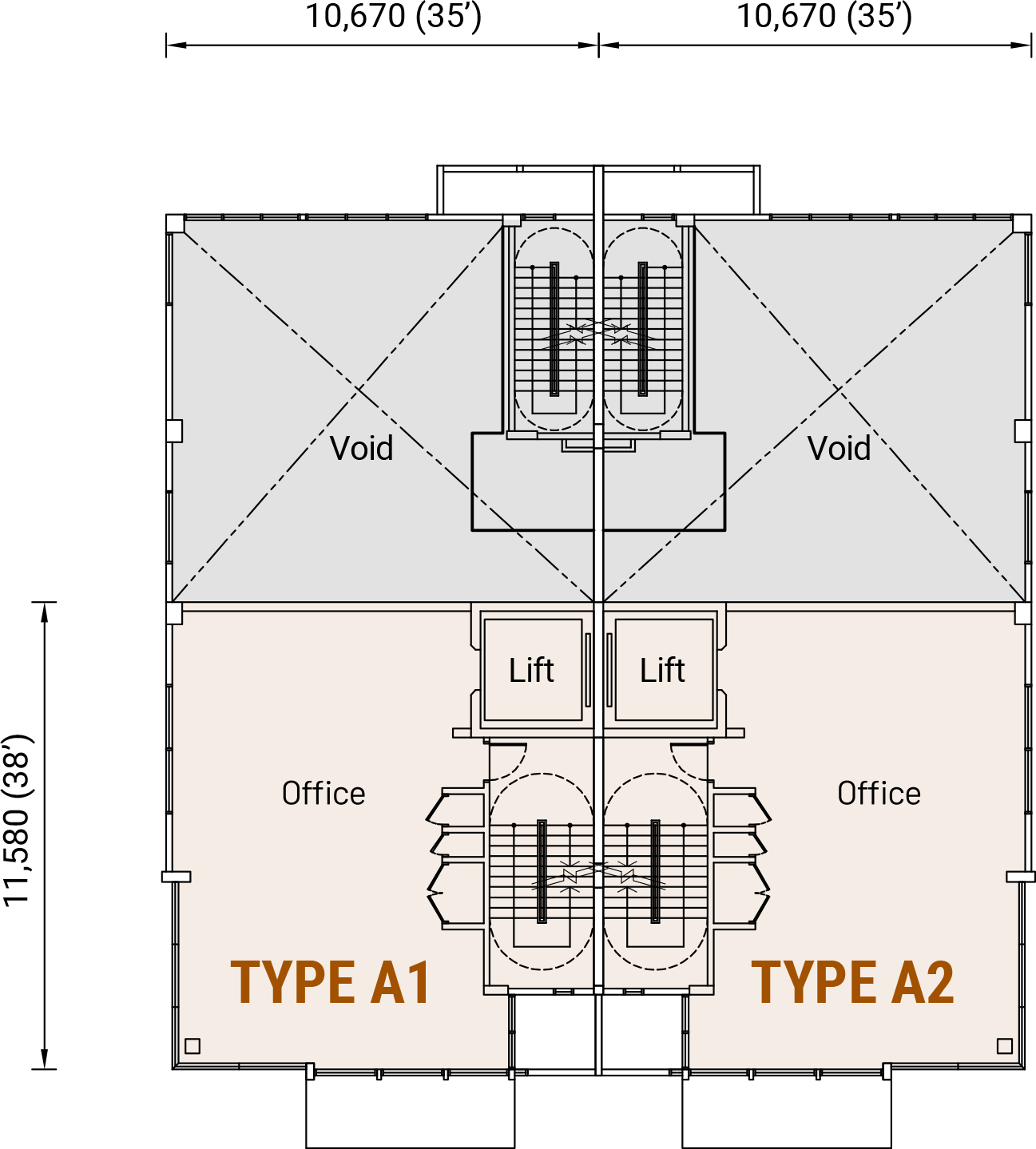
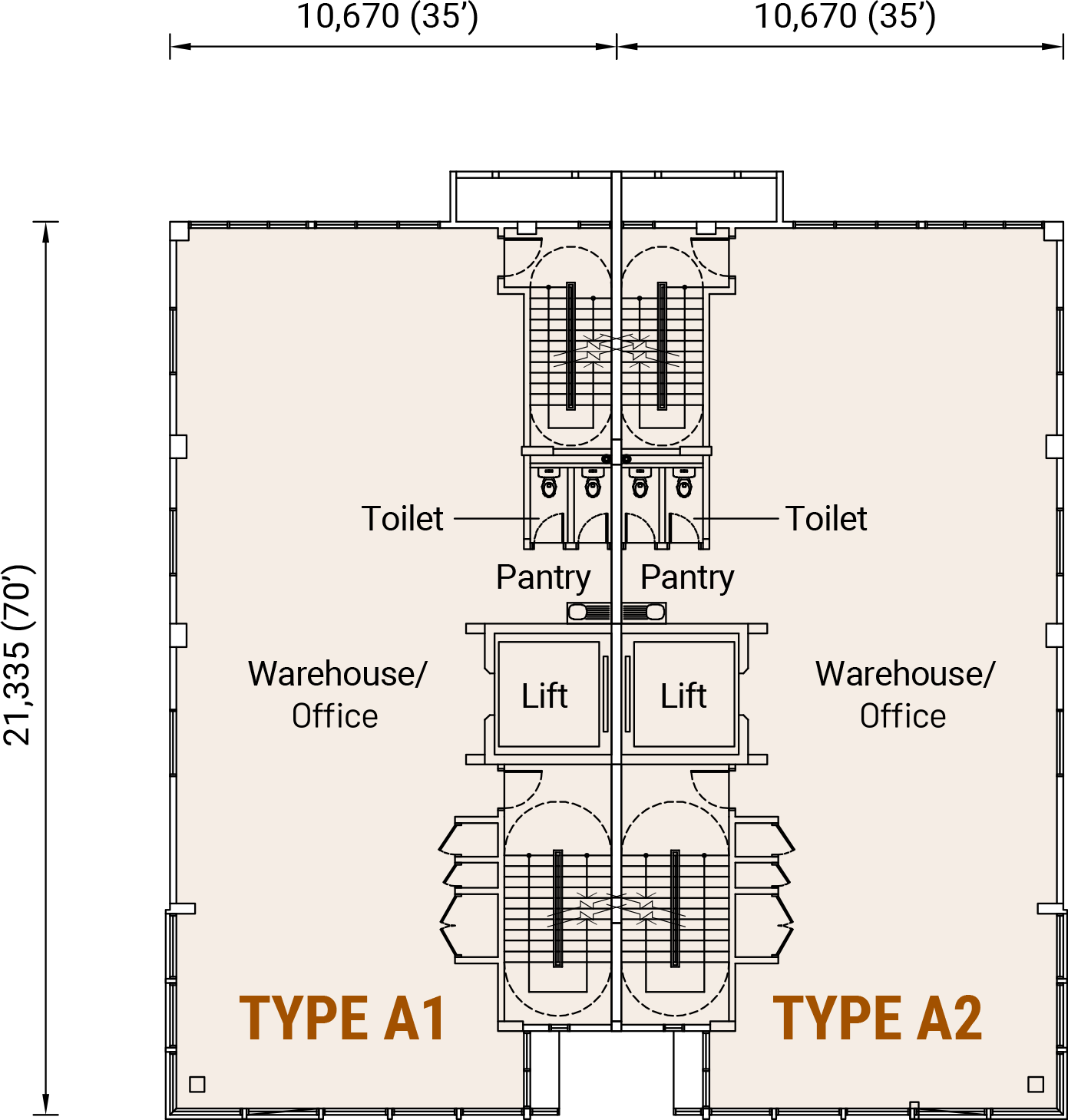
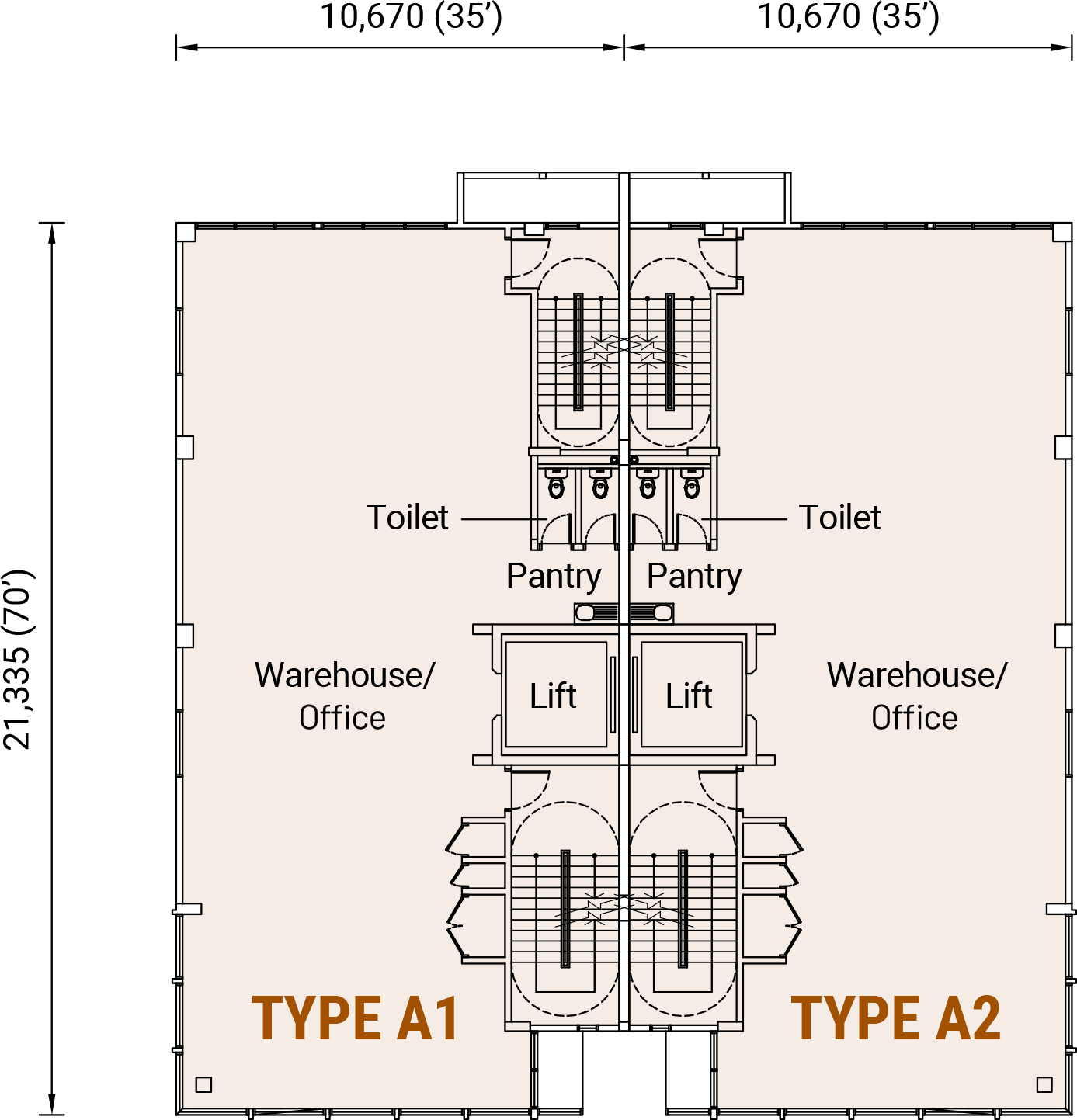
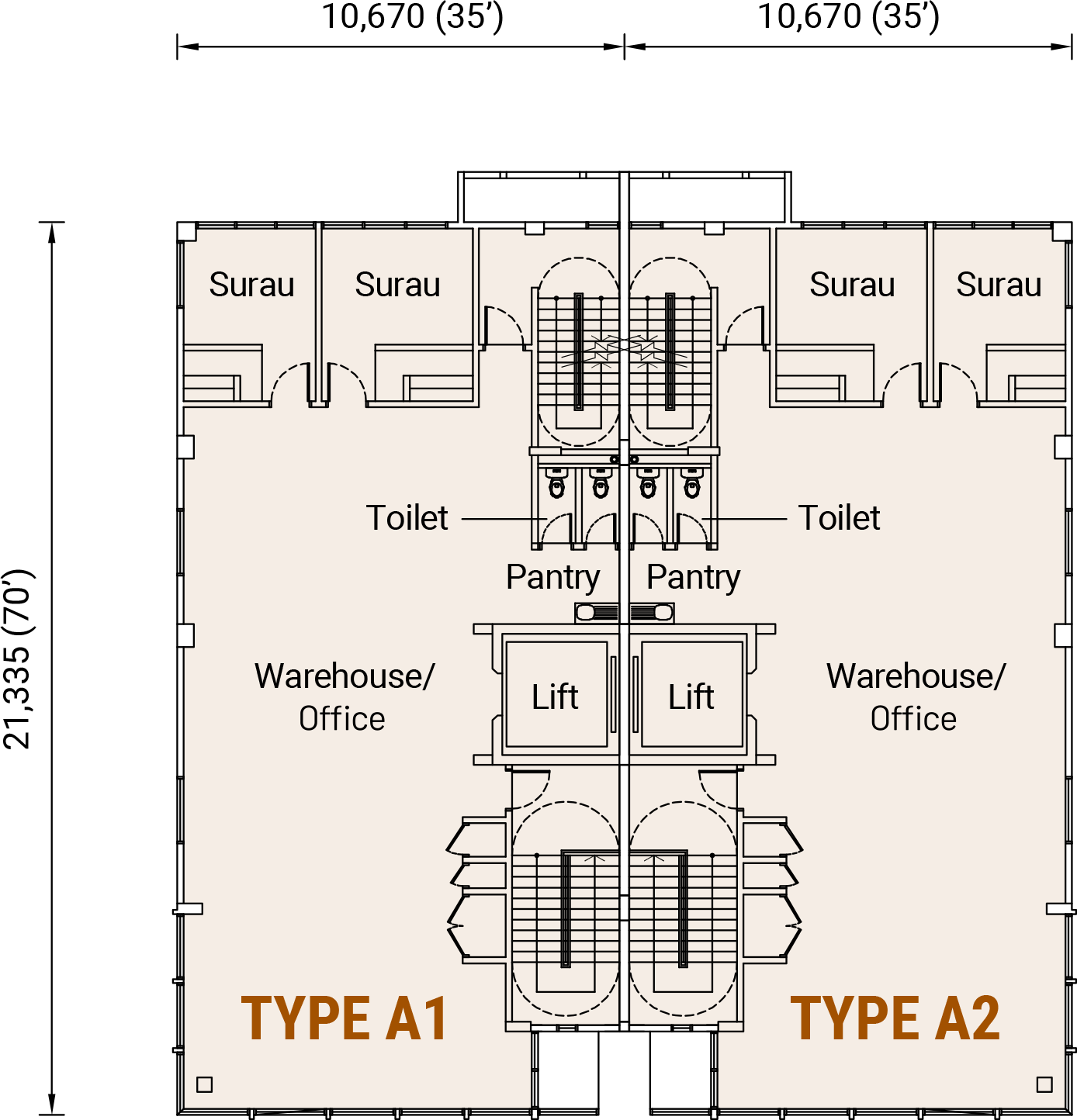
| LAND SIZE | : | 14,714 sq.ft. - 18,384 sq.ft. |
| BUILT-UP | : | 17,662 sq.ft. |
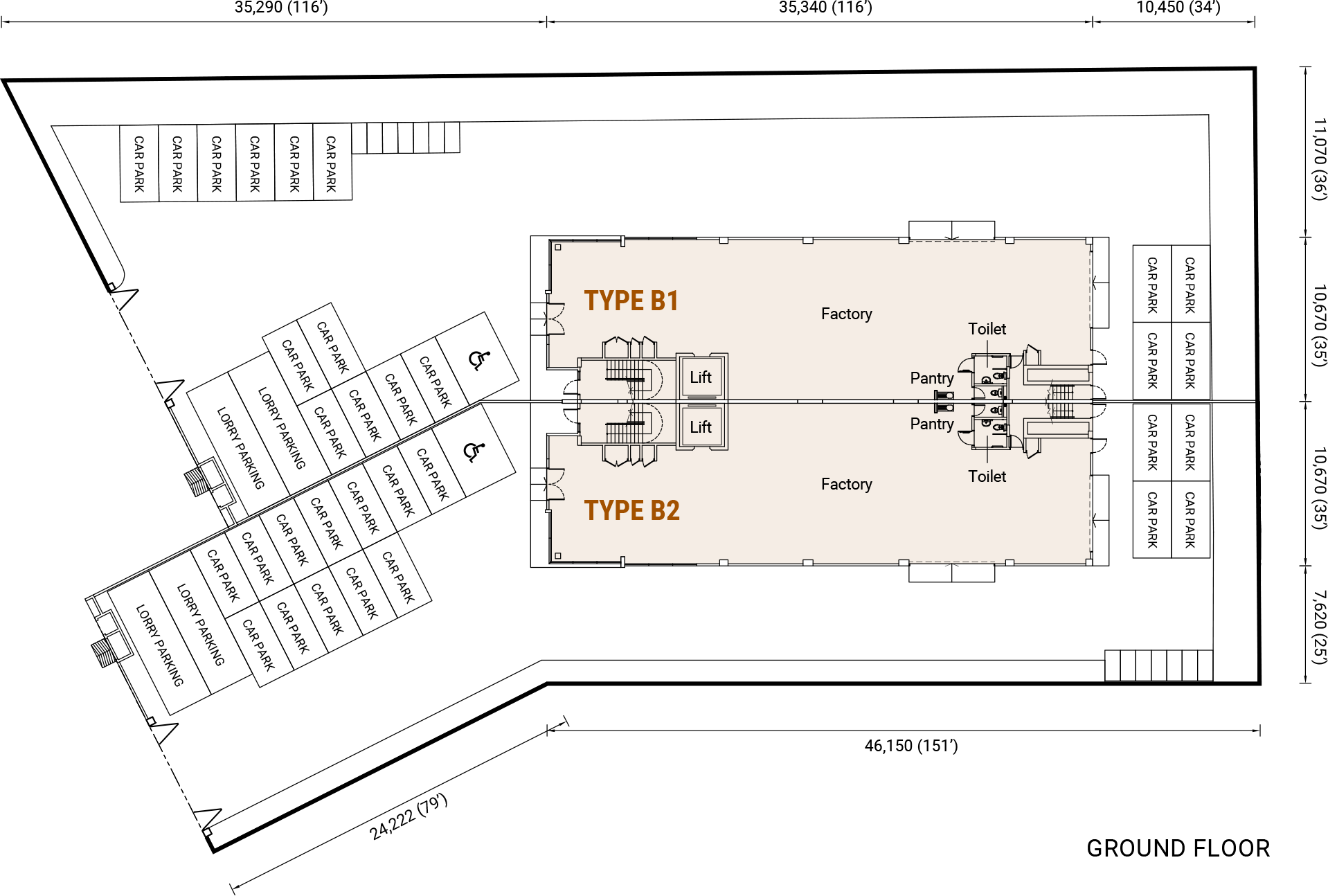
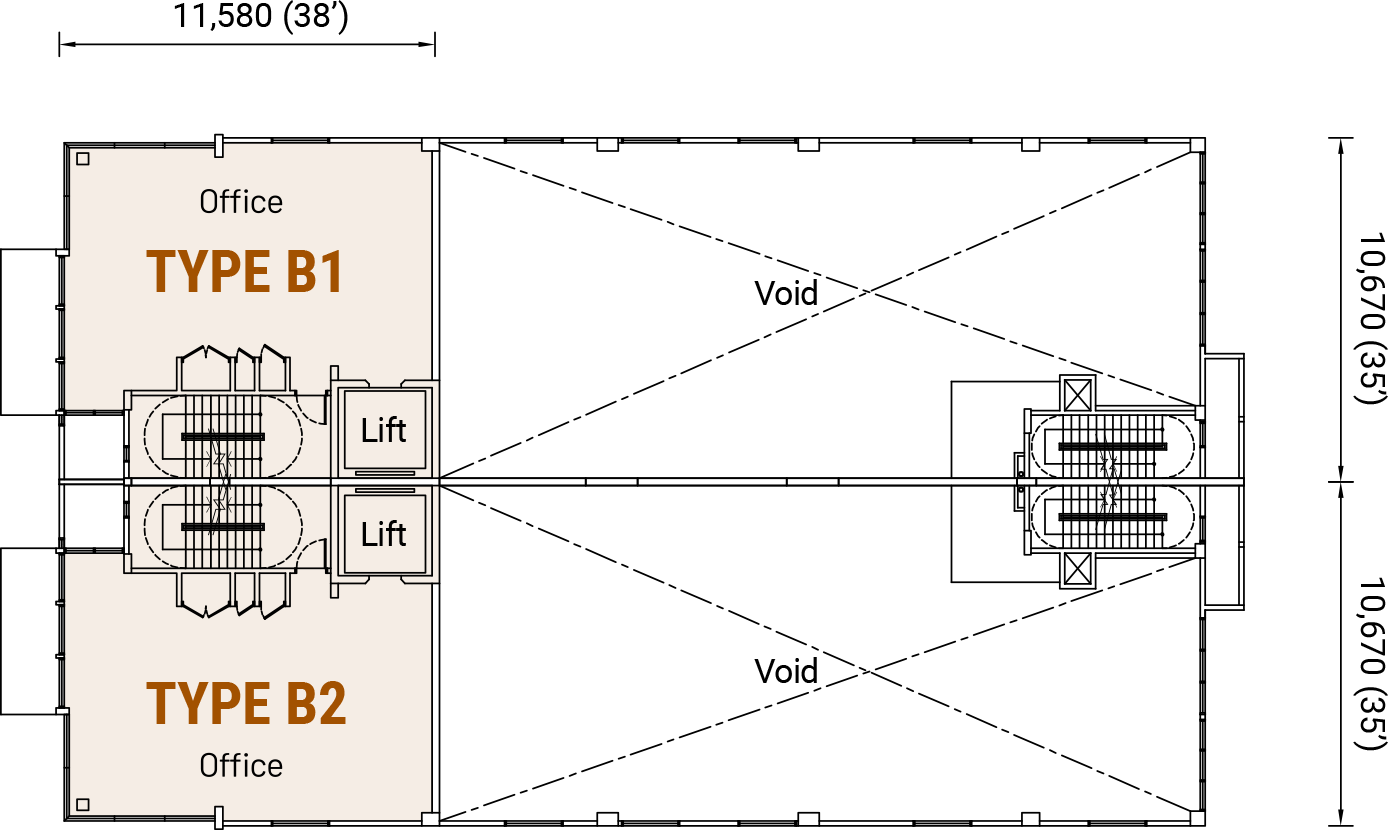
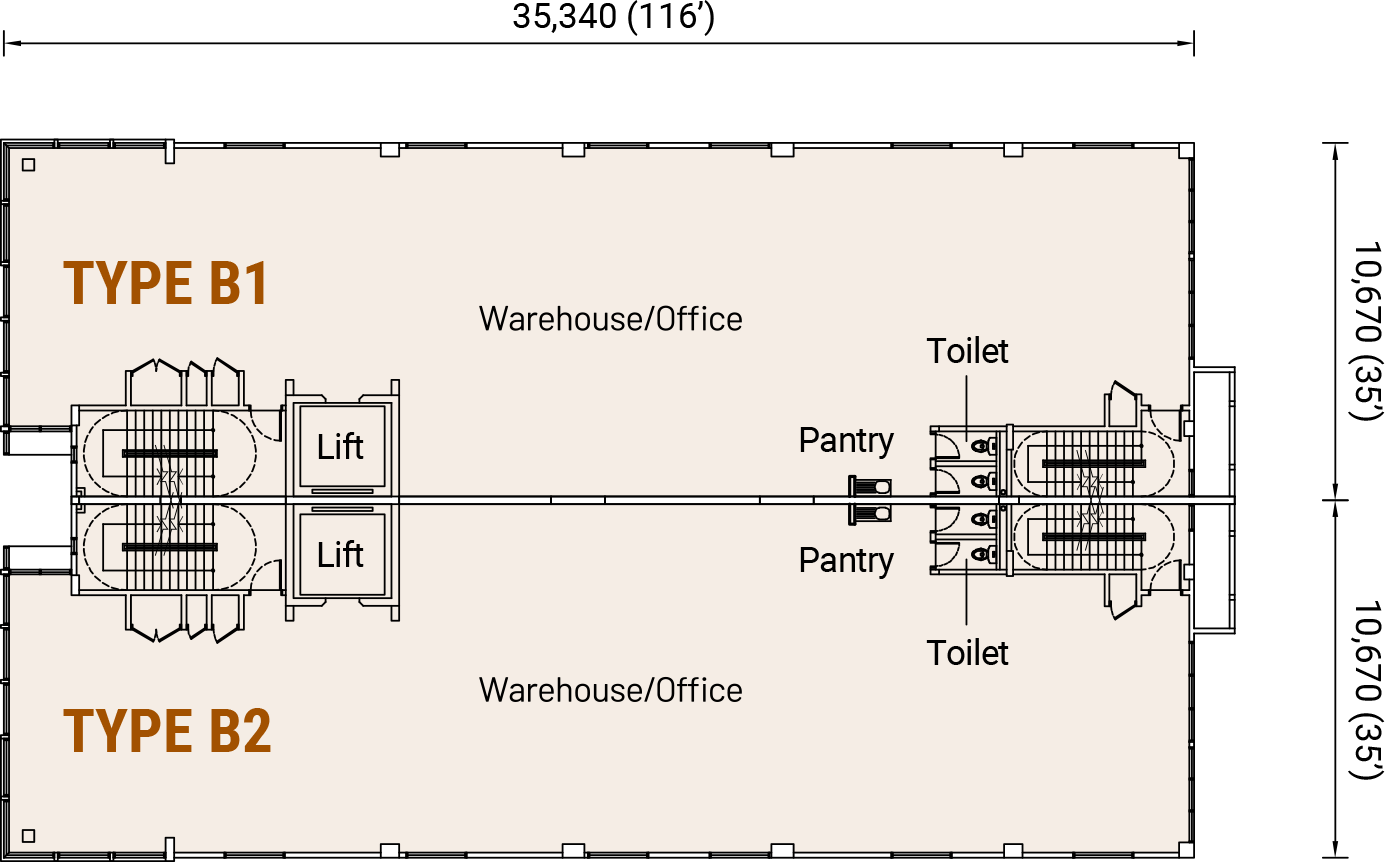
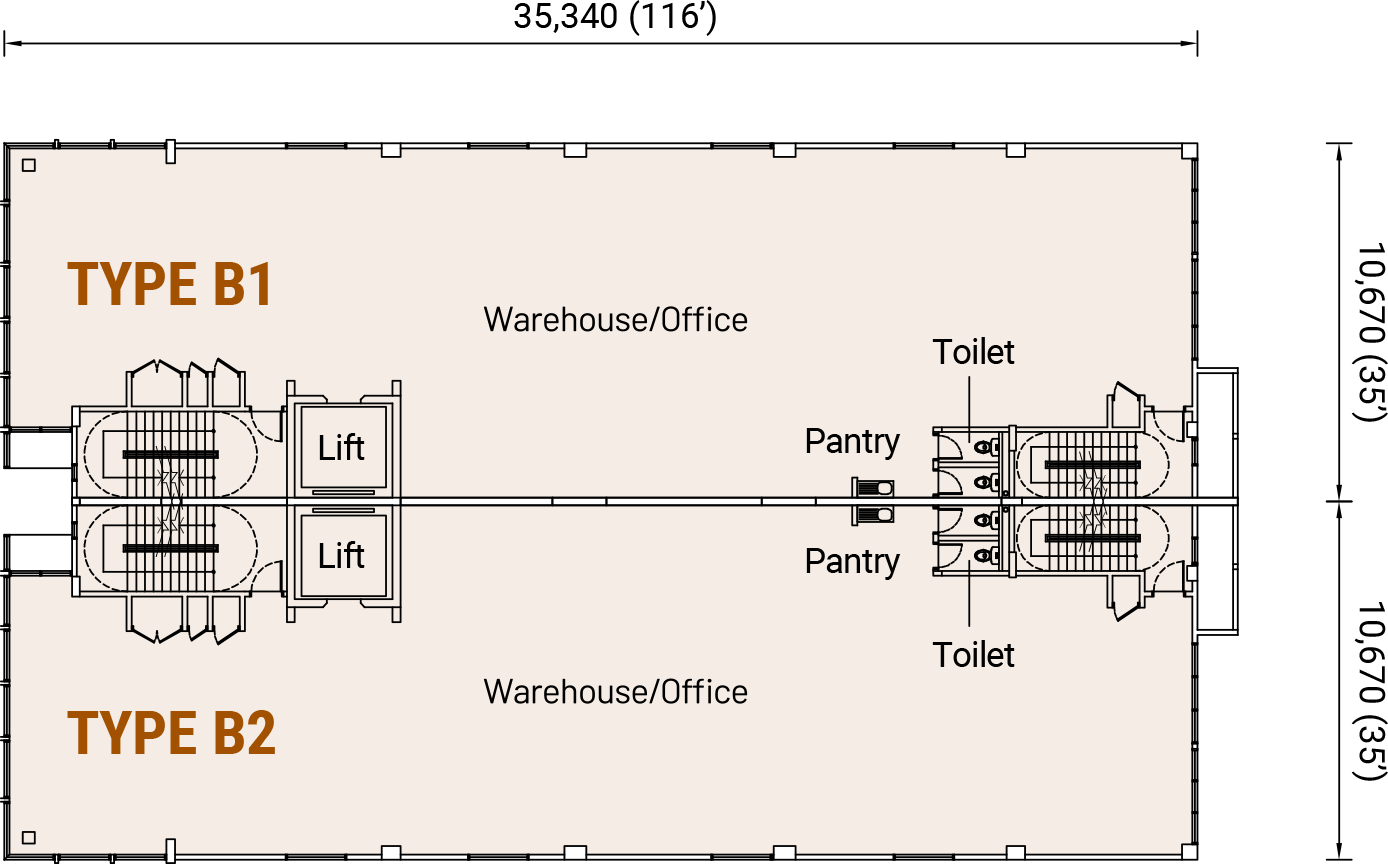
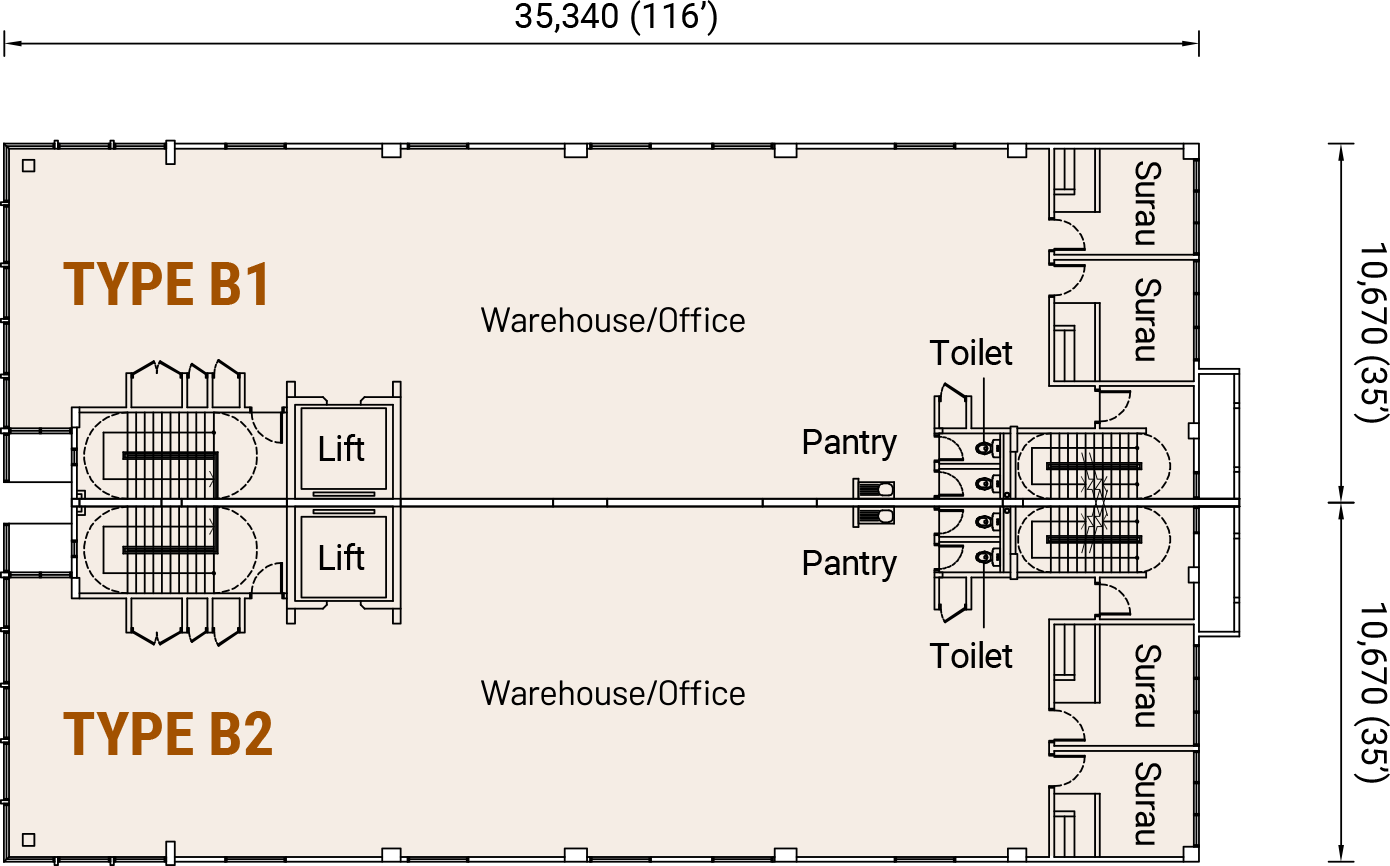
| LAND SIZE | : | 11,269 sq.ft. - 12,992 sq.ft. |
| BUILT-UP | : | 13,682 sq.ft. |
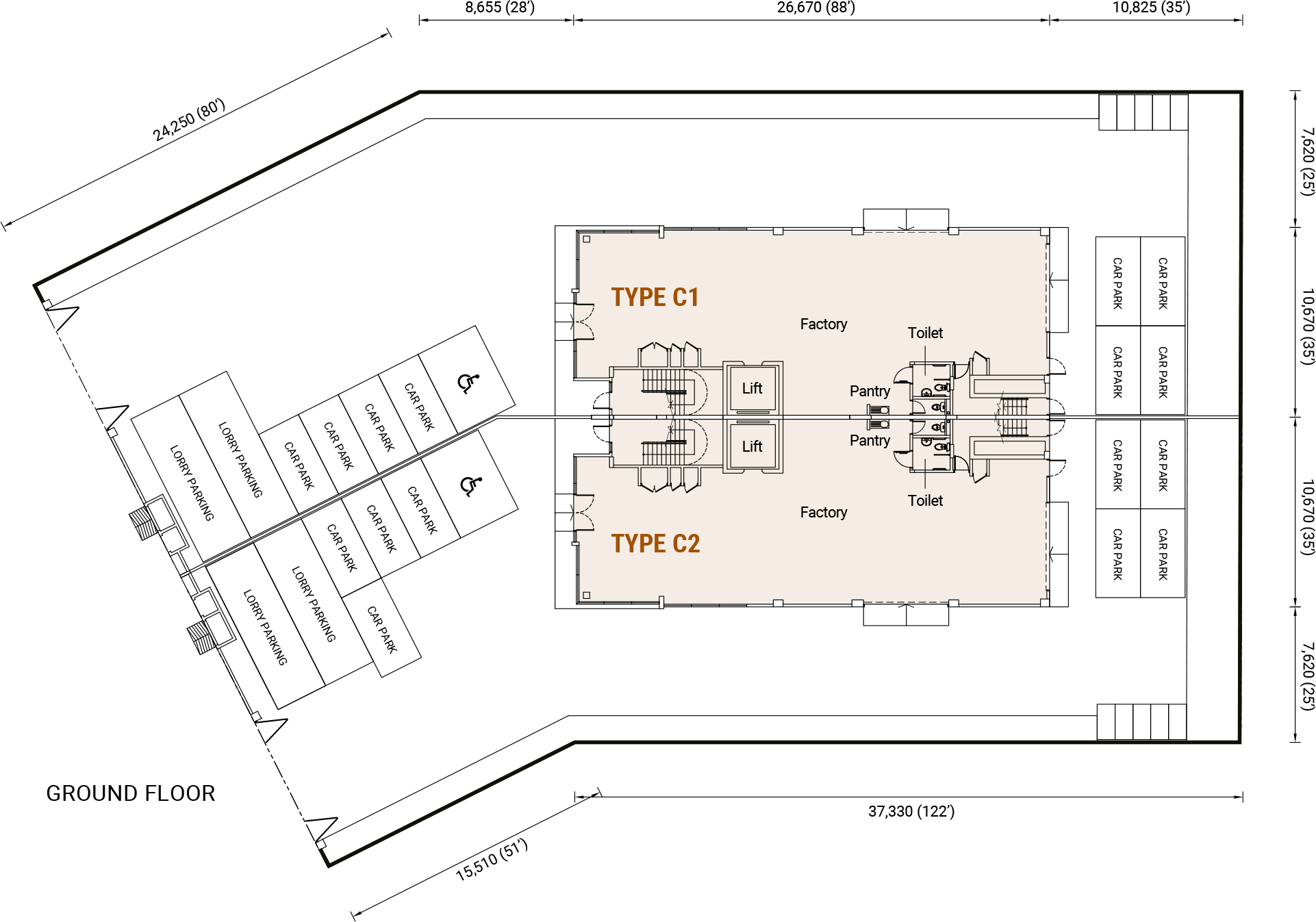
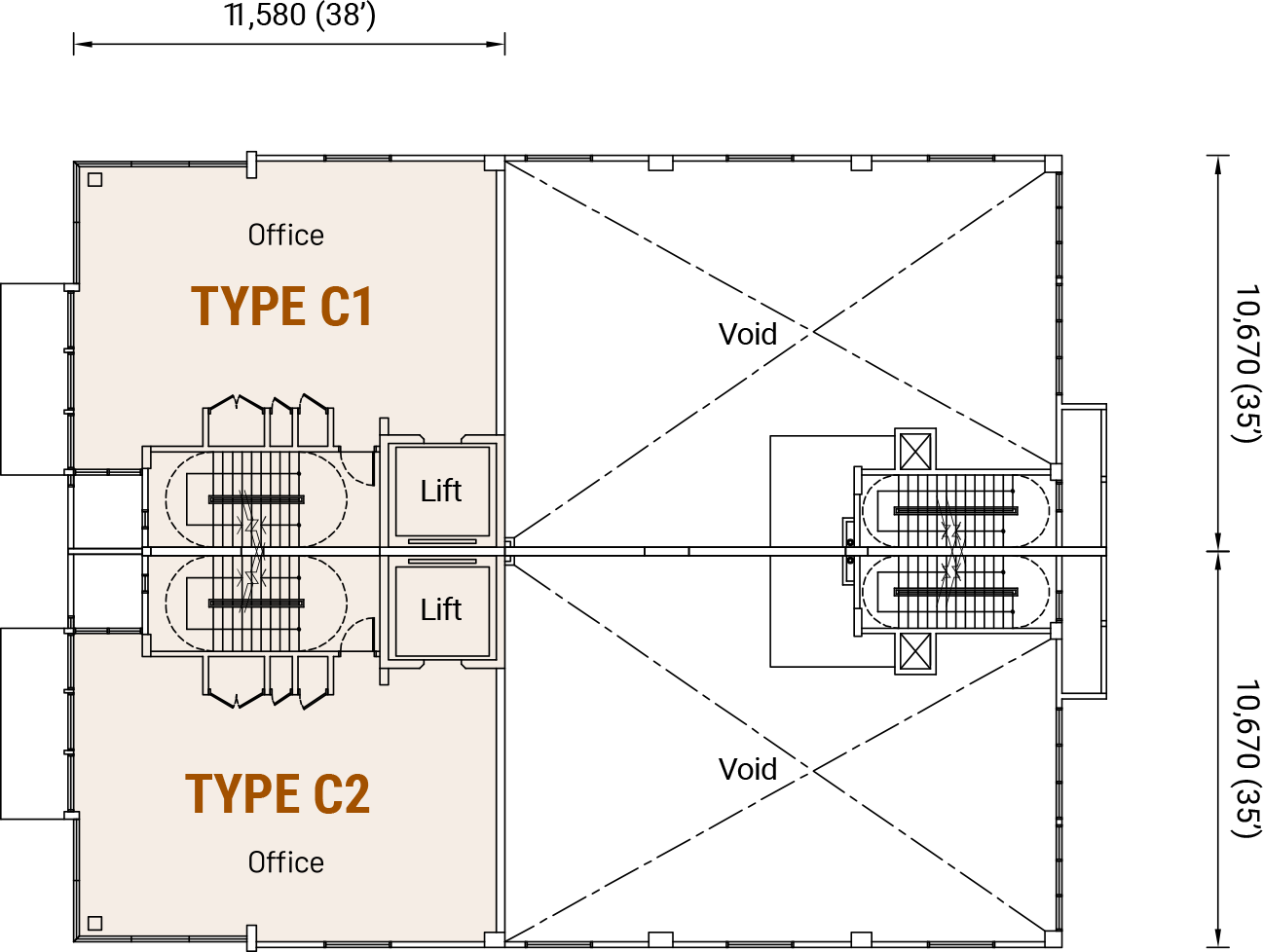
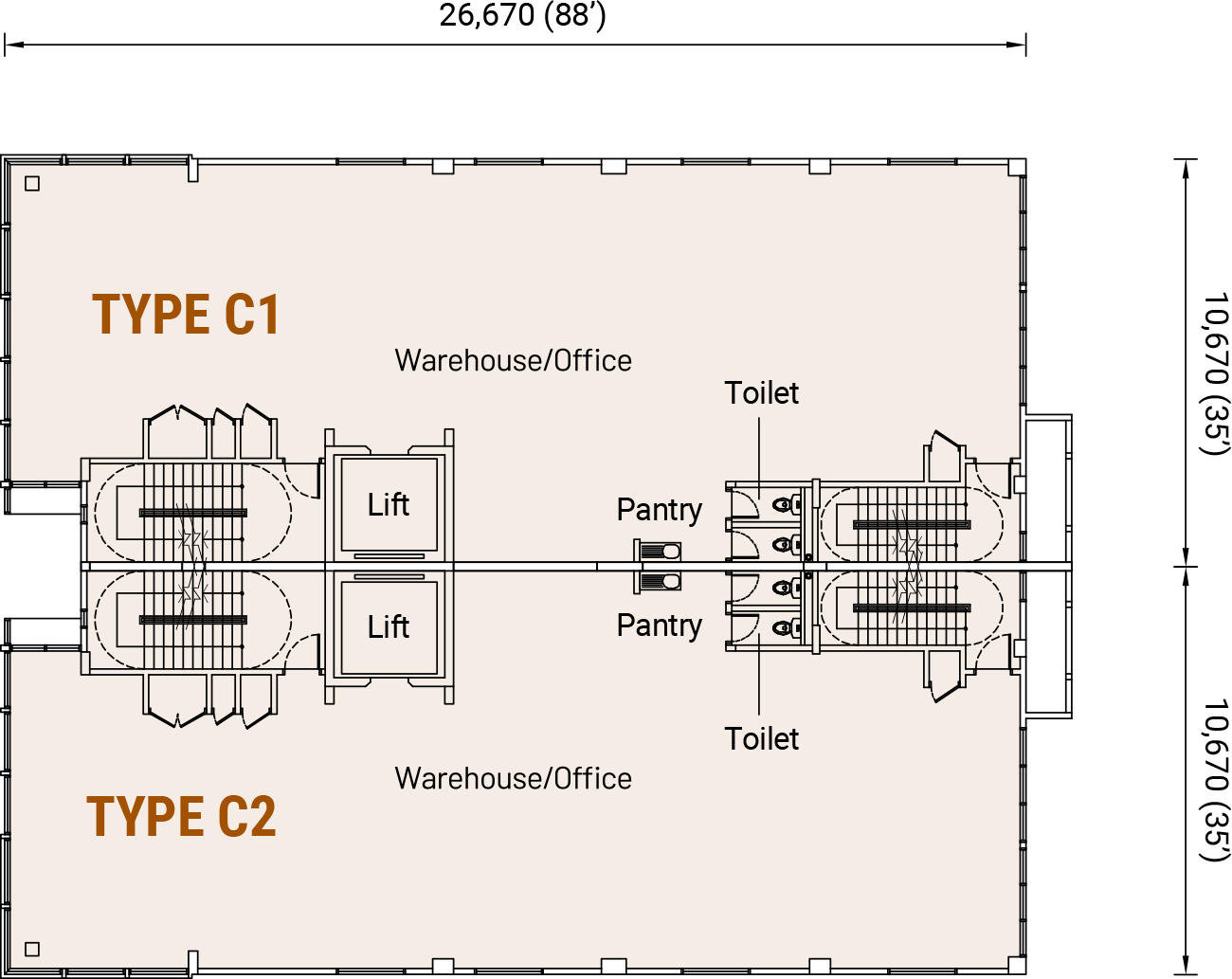
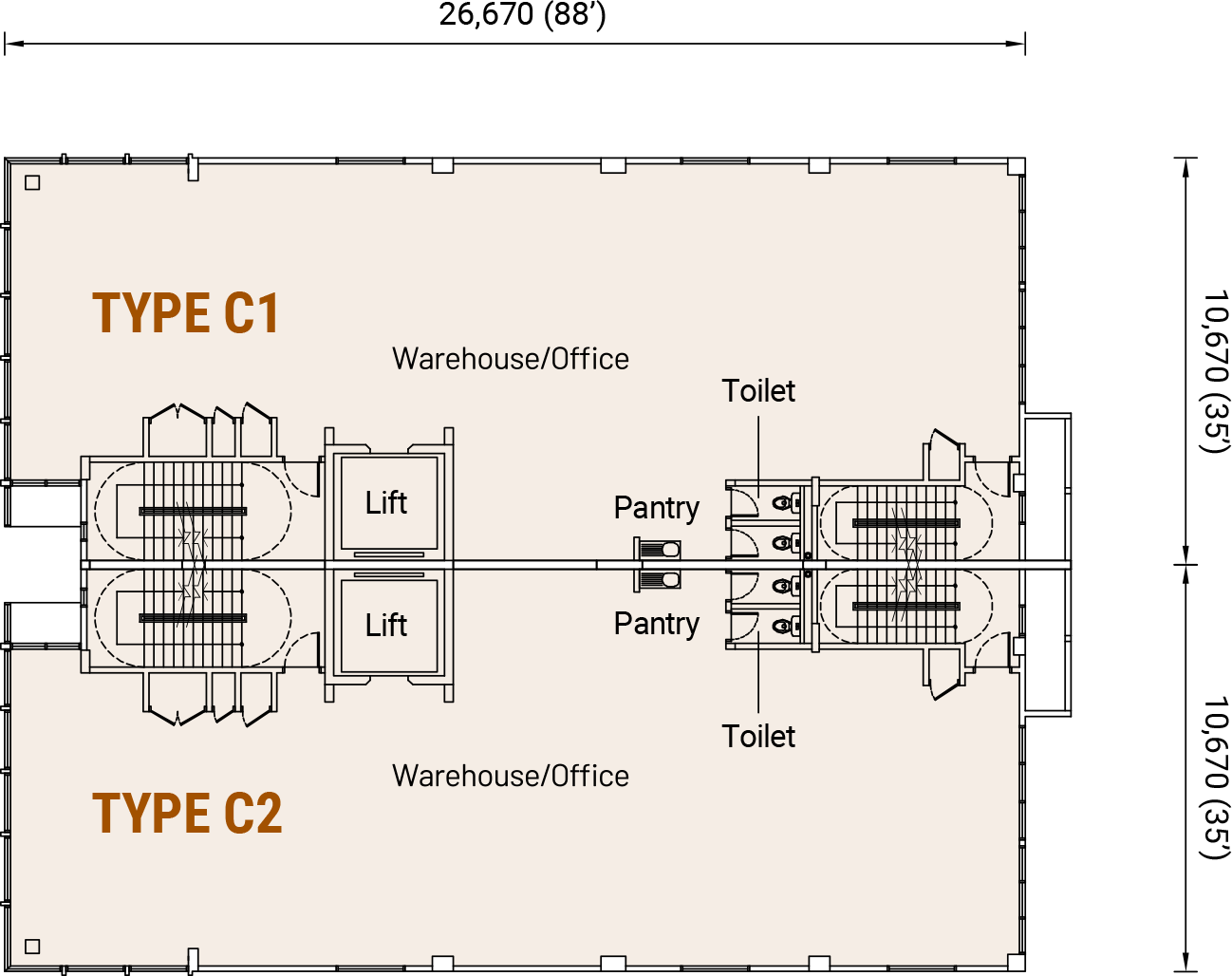
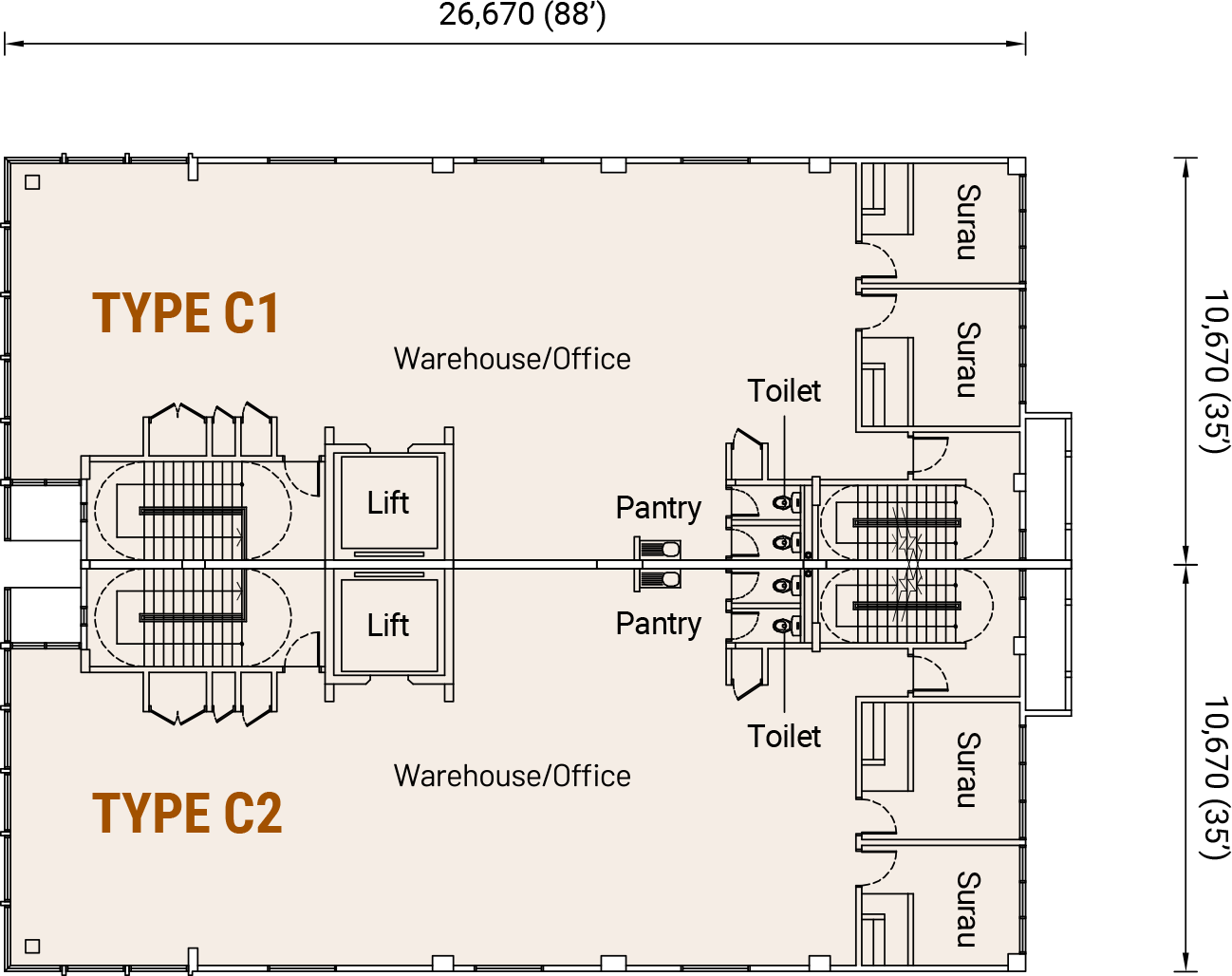
Reinforced Concrete Framework
Brickwork
Reinforced Concrete Flat Roof
Ceiling Board / Skim Coating
Aluminium Framed Glass Window
| Toilet : | Ceramic Tiles |
| Surau: | Ceramic Tiles / Cement Render |
| Staircase: | Cement Render with Nosing Tiles |
| Warehouse / Office / Others: | Cement Render |
| Factory: | Floor Hardener |
Quality Locksets & Accessories
| External Wall: | Cement Plaster & Paint |
| Internal Wall: | Cement Plaster & Paint |
| Toilet: | Ceiling Height Ceramic Tiles |
| Surau: | Ceramic tiles / Cement Plaster & Paint |
| Pantry: | 1500mm High Ceramic Tiles / Plaster & Paint |
M.S. Gate / 5ft High Brick Wall / G.I Fencing
1.5 Ton Service Lift
| TYPE | A1 & A2 | B1 & B2 | C1 & C2 | D | E |
| Lighting Points | 54 | 72 | 61 | 54 | 56 |
| 13A Switch Socket Outlets | 21 | 25 | 21 | 21 | 24 |
| Air-Cond Points | 2 | 2 | 2 | 2 | 2 |
| Fiber Wall Socket | 1 | 1 | 1 | 1 | 1 |
| Auto Gate Points | 1 | 1 | 1 | 1 | 1 |
| Data Points | 4 | 4 | 4 | 4 | 4 |
| Incoming Power Supply | 150 A | 200 A | 200 A | 150 A | 200 A |
| TYPE | A1 & A2 | B1 & B2 | C1 & C2 | D | E |
| Sink | 4 | 4 | 4 | 4 | 4 |
| Basin | 1 | 1 | 1 | 1 | 1 |
| WC | 8 | 8 | 8 | 8 | 8 |
| Water Tap | 8 | 8 | 8 | 8 | 8 |